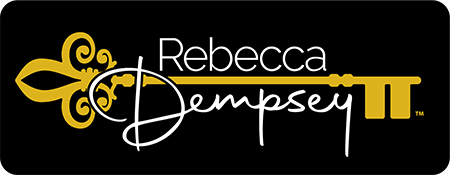2016 GOLD DUST COURTTRINITY, FL 34655




Mortgage Calculator
Monthly Payment (Est.)
$2,897Welcome to Fox Wood at Trinity! This Beautiful 4 Bedroom, 3 Bath, 3 Car Garage Pool Home perfectly combines comfort, style, and functionality in one of Trinity’s most desirable gated communities. Step inside to find a spacious, light-filled layout designed for everyday living and entertaining. The open floor plan features high ceilings, a formal dining area, and a large family room overlooking the sparkling pool and lanai. The Remodeled Primary Bathroom offers a luxurious retreat with elegant finishes and modern design, while the new windows throughout the home provide energy efficiency and abundant natural light. The well-appointed Kitchen with Stainless Steel Appliances opens seamlessly to the living areas, creating the perfect space for gatherings. Outside, enjoy Florida living at its best with a screened-in pool and covered lanai, ideal for relaxing or entertaining year-round. The 2019 Roof offers peace of mind for years to come. Located in the highly sought-after Fox Wood community, residents enjoy tree-lined streets, Parks, Playgrounds, and gated entrances — all just minutes from top-rated schools, shopping, dining, golf courses, and beaches. This home has it all — a prime location, thoughtful updates, and the perfect balance of comfort and style. LET'S GET IT SOLD!!!
| 2 weeks ago | Listing updated with changes from the MLS® | |
| 2 weeks ago | Status changed to Active | |
| 2 weeks ago | Listing first seen on site |

Listing information is provided by Participants of the Stellar MLS. IDX information is provided exclusively for personal, non-commercial use, and may not be used for any purpose other than to identify prospective properties consumers may be interested in purchasing. Information is deemed reliable but not guaranteed. Properties displayed may be listed or sold by various participants in the MLS Copyright 2025, Stellar MLS.
Last checked: 2025-10-26 03:48 AM EDT

Did you know? You can invite friends and family to your search. They can join your search, rate and discuss listings with you.