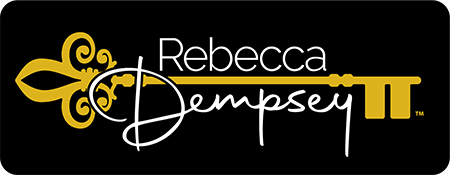10703 GARDA DRIVETRINITY, FL 34655




Mortgage Calculator
Monthly Payment (Est.)
$3,764Under contract-accepting backup offers. One or more photo(s) has been virtually staged. Welcome to Cielo at Champions Club, an exclusive gated enclave where luxury living meets everyday comfort and connection. Tucked away on a quiet cul-de-sac, this beautifully appointed 4-bedroom + office + loft + media room, 4-bath home offers 3,811 square feet of thoughtful design and inviting living spaces. Step inside to find coffered ceilings, plantation shutters throughout, and warm natural light flowing into both formal and casual areas. The heart of the home is the open-concept family room and kitchen, featuring a large center island, walk-in pantry, and a butler’s pantry leading directly to the dining room—perfect for entertaining. The kitchen is equipped with a rare natural gas stove and the home also features a gas water heater and a gas line already in place for a pool heater. The family room opens effortlessly to the outdoors through 4-panel pocketing glass sliders, creating a true indoor-outdoor flow ideal for both everyday living and hosting gatherings. Step onto the covered and screened lanai to enjoy the pool and spa with paver decking—an inviting space for warm summer evenings spent with friends and family. The first-floor layout includes a private office and well-planned bedroom spaces, while the second floor offers a flexible retreat with a loft, media room, bedroom, and full bath—perfect for guests, multi-generational living, or a dedicated entertainment suite. Additional highlights include a 3-car attached garage and a brick paver driveway, adding both beauty and practicality. Home has just undergone complete Interior Painting of Walls, Trim, Doors and Coffered Ceilings along with Carpeting in the bedrooms, loft and media room November 2025! Located within the sought-after Champions Club, residents enjoy a private clubhouse, fitness center, resort-style pool, tennis, and convenient access to Fox Hollow Golf Club with its signature golf and dining amenities. Just a short 30-minute drive to Tampa International (TPA) and St. Pete-Clearwater (PIE) airports, plus close proximity to a wide variety of restaurants, bars, shopping, parks, and world-class Gulf beaches. This home is as welcoming as it is impressive. Schedule your private tour today and experience this magnificent property firsthand.
| 5 days ago | Listing updated with changes from the MLS® | |
| 5 days ago | Status changed to Pending | |
| 2 weeks ago | Listing first seen on site |

Listing information is provided by Participants of the Stellar MLS. IDX information is provided exclusively for personal, non-commercial use, and may not be used for any purpose other than to identify prospective properties consumers may be interested in purchasing. Information is deemed reliable but not guaranteed. Properties displayed may be listed or sold by various participants in the MLS Copyright 2025, Stellar MLS.
Last checked: 2025-11-25 03:28 AM EST

Did you know? You can invite friends and family to your search. They can join your search, rate and discuss listings with you.