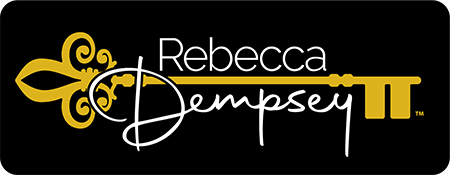1072 S POINTE ALEXIS DRIVETARPON SPRINGS, FL 34689




Mortgage Calculator
Monthly Payment (Est.)
$2,281DESIGNER SHOWCASE IN THE ACCLAIMED POINTE ALEXIS! Situated along the serene edge of a tranquil pond, where Sandhill cranes and Blue herons grace the landscape beneath skies adorned with splendid sunsets, this distinguished residence stands as a testament to refined craftsmanship. Enter through leaded glass double doors into a realm of timeless elegance, where lofty ceilings, accented by classically designed trays, rise above walls adorned with rich hues and designer wallpaper of exquisite taste. Retro-inspired lighting casts a dignified glow, while the primary suite, with its stately paneled walls and decorative electric fireplace, offers an atmosphere of sophisticated repose. At the core of this home lies a chef’s kitchen, a paragon of functionality and style, equipped with abundant counter space, a refined coffee bar, and a practical breakfast nook for efficient mornings. The dining room and living room, imbued with an inviting warmth, serve as the perfect backdrop for festive holiday gatherings filled with family and cheer, seamlessly extending to the screened lanai. Here, one may entertain amidst the tranquil shimmer of the pond’s waters, a setting of understated grandeur. Plantation shutters adorn expansive windows, admitting soft light to enhance the interiors, while the pondside location invites moments of quiet contemplation. Two more elegent rooms with distinguished finishes, complete this timeless classic. This residence is nestled within a vibrant golf cart community, replete with amenities that foster connection and leisure: a pristine pool and spa, an elegant clubhouse, a modern fitness center, and courts for tennis and pickleball, where spirited competition thrives. A billiard room offers refined entertainment, and the nearby Pinellas Trail provides opportunities for leisurely strolls or invigorating bicycle rides through nature’s embrace. A short distance away, Fred Howard Park offers scenic trails and pristine white sandy beaches, ideal for both watersports and serene relaxation. The historic charm of Tarpon Springs, renowned for its sponge docks, authentic Greek cuisine, and vibrant downtown district, imbues the area with cultural richness. The Pointe Alexis Homeowners’ Association provides a comprehensive suite of services designed to enhance the ease and dignity of daily living. Included in the monthly fee is reliable high-speed internet and cable television, essential utilities, including water, sewer, and trash collection, are diligently managed, affording residents the freedom to fully embrace the refined ambiance of their home. Enriched by access to A-rated schools, this home is more than a dwelling—it is a legacy of elegance, poised to host a life of distinction and cherished memories. Call now for your private showing.
| yesterday | Listing updated with changes from the MLS® | |
| 2 months ago | Listing first seen on site |

Listing information is provided by Participants of the Stellar MLS. IDX information is provided exclusively for personal, non-commercial use, and may not be used for any purpose other than to identify prospective properties consumers may be interested in purchasing. Information is deemed reliable but not guaranteed. Properties displayed may be listed or sold by various participants in the MLS Copyright 2025, Stellar MLS.
Last checked: 2025-10-26 04:07 AM EDT

Did you know? You can invite friends and family to your search. They can join your search, rate and discuss listings with you.