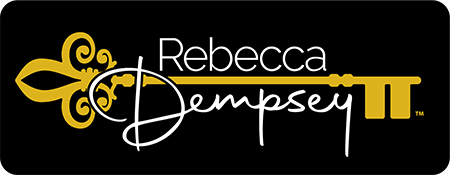811 VIRGINIA AVENUETARPON SPRINGS, FL 34689
BACK ON MARKET DUE TO BUYERS SALE CONTINGENCY FALLING THROUGH AND WERE UNABLE TO SELL THEIR HOME! Welcome to your dream home in the heart of Tarpon Springs! This stunning property boasts 4 bedrooms, 3 bathrooms, and 2,146 square feet of heated living space, plus an additional 196 square feet in the bonus sunroom. Just a 2-minute walk to Whitcomb Bayou and a 5-minute drive to Sunset Beach, this home is perfectly situated for enjoying all the best of Florida living. This impeccably maintained home features solid block construction with additional concrete reinforcement for added peace of mind. Seller is offering the home FULLY FURNISHED and has solid income history for the past year of ownership, which is great for a second home buyers looking to rent part-time! Best of all, it’s located in flood zone X500, so no flood insurance is required. As you enter through the front door, you’ll be greeted by a spacious living room with soaring 10-foot ceilings, elegant custom crown molding, and new luxury vinyl plank waterproof flooring and hardwood throughout. The newly renovated kitchen is a chef’s dream, featuring high-end stainless steel appliances, custom two-tone soft-closing cabinets, and a massive quartz peninsula with ample prep space. This versatile home offers two bedrooms with ensuite bathrooms and walk-in closets, perfect for a home office or in-law suite with separate entrances. There are two additional large bedrooms near the front entryway share a Jack and Jill bathroom, with an indoor laundry closet conveniently located nearby. The large circular driveway offers easy access to Virginia Ave and plenty of room for all your toys. With no HOA or CDD fees, you’ll have the freedom to make this home truly your own. The expansive backyard has ample space for a swimming pool or an outdoor entertainment area, with a sample pool design included in the attachments. Additional features include a newly painted exterior, a fully grounded portable generator, a new electric panel (2021), two HVAC units (2018 & 2019), a newer roof (2018) and impact-rated fiberglass exterior doors. FURNISHINGS AVAILABLE TO PURCHASE. NO FLOOD ZONE (X) & 1 MIN WALK TO THE BAYOU! The sunroom is fully enclosed and climate-controlled with its own BRAND NEW mini-split A/C unit. Located minutes from downtown Tarpon Springs, the Pinellas Trail, the world-famous Sponge Docks, Fred Howard Park, and more, this home offers easy access to Tampa, Clearwater Beach, Dunedin, Honeymoon Island, and Caladesi Island. Don’t miss the opportunity to make this charming home yours!
| a year ago | Listing updated with changes from the MLS® |

Listing information is provided by Participants of the Stellar MLS. IDX information is provided exclusively for personal, non-commercial use, and may not be used for any purpose other than to identify prospective properties consumers may be interested in purchasing. Information is deemed reliable but not guaranteed. Properties displayed may be listed or sold by various participants in the MLS Copyright 2025, Stellar MLS.
Last checked: 2025-11-07 12:04 AM EST

Did you know? You can invite friends and family to your search. They can join your search, rate and discuss listings with you.