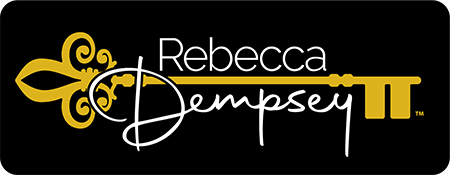957 WESTWINDS BOULEVARDTARPON SPRINGS, FL 34689
SELLER CONSIDERING ALL OFFERS AND THIS PRICE PROVES IT!!!! DO NOT MISS OUT ON THIS HOME!! Over $120k off list price and PRICED WELL BELOW ANYTHING COMPARABLE YOU WILL FIND IN PINELLAS COUNTY THAT'S 5 MINUTES TO THE BEACH IN YOUR GOLF CART!! MOVE-IN READY and just waiting for your personal touches!! NATURAL GAS and ALL MAJOR SYSTEMS 2019 or NEWER—Including a 2023 ROOF!!!! This stunning conservation-view home in highly sought-after Westwinds of Tarpon Springs is exactly what your family has been searching for! Featuring 4 bedrooms, 2 full bathrooms, and a heated pool with a spillover spa, this beautifully designed home is situated on the coveted beach side of town—just minutes from Sunset Beach and its popular First Thursday Concert Series, Tuesday night beach volleyball, and Sunday morning yoga sessions. You'll also love the proximity to Fred Howard Park and top-rated schools, all within a short distance! Ideal for an active lifestyle, enjoy walking, biking, running, or even taking your golf cart or scooter around town! Inside, this home boasts an open-concept layout with two distinct living areas, a formal dining room, elegant crown molding, a cozy breakfast nook, and a desirable split floor plan. The spacious primary suite is a private retreat, featuring sliding doors to the pool, a massive en-suite bathroom with a soaking tub, full shower, double vanity, water closet, and a bonus makeup counter. On the opposite side of the home, three additional bedrooms offer flexibility, including one with French door access to the pool! A convenient Jack-and-Jill style bathroom provides easy access for both guests and residents. The well-appointed kitchen showcases solid wood cabinets, granite countertops, and a brand-new Samsung stainless steel refrigerator. Step outside to the fully fenced backyard with a gorgeous pool area, ideal for entertaining, multi-generational living, or work-from-home needs. UPDATES & FEATURES: -NEW Roof (2023) -Natural Gas Water Heater (2021) -A/C (2019) -Refinished Pool & Gas Pool Heater (2023) -Fresh Landscaping & Hardscaping (2024) -Fresh Interior Paint & More! This home truly offers the perfect blend of comfort, convenience, and coastal living. Don’t miss your chance—schedule your showing today!
| 3 months ago | Listing updated with changes from the MLS® |

Listing information is provided by Participants of the Stellar MLS. IDX information is provided exclusively for personal, non-commercial use, and may not be used for any purpose other than to identify prospective properties consumers may be interested in purchasing. Information is deemed reliable but not guaranteed. Properties displayed may be listed or sold by various participants in the MLS Copyright 2025, Stellar MLS.
Last checked: 2025-11-13 09:47 PM EST

Did you know? You can invite friends and family to your search. They can join your search, rate and discuss listings with you.