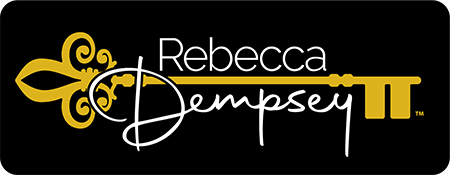726 W BAYSHORE DRIVETARPON SPRINGS, FL 34689
One or more photo(s) has been virtually staged. Gorgeous like new, pool Home Built in 2018. This 4 Bedroom, plus an office, 2.5 Bath home is located in the charming town of Tarpon Springs. Open Floor plan for Entertaining. Kitchen Has All SS Appliances including Double Oven, Refrigerator, Walk-In Pantry & eat in bar, 42 in. cabinets and granite CT's. Downstairs office/flex Room w/ french doors for Privacy. Upstairs, All Bedrooms are good size w/Walk-In Closets. The Primary master suite w/En Suite is situated away From 3 upstairs bedrooms and includes a loft/Bonus/Sitting that is situated between the upper bedrooms. The laundry room is also on the 2nd Floor. Florida is made for outside living and this covered lanai, salt water pool and spa wont disappoint ! A short golf cart or bike ride to the beaches, schools, sponge docks or downtown for breakfast or dinner. 45 Minutes to Tampa Intl Airport and PIE International Airport! Flood Insurance is NOT Required, Low HOA and No CDD!
| 12 months ago | Listing updated with changes from the MLS® |

Listing information is provided by Participants of the Stellar MLS. IDX information is provided exclusively for personal, non-commercial use, and may not be used for any purpose other than to identify prospective properties consumers may be interested in purchasing. Information is deemed reliable but not guaranteed. Properties displayed may be listed or sold by various participants in the MLS Copyright 2025, Stellar MLS.
Last checked: 2025-10-21 07:13 PM EDT

Did you know? You can invite friends and family to your search. They can join your search, rate and discuss listings with you.