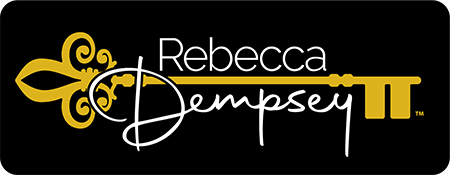757 BAYSHORE DRTARPON SPRINGS, FL 34689




Mortgage Calculator
Monthly Payment (Est.)
$2,874Welcome to a truly enchanting Tarpon Springs retreat—rich with character, warmth, and an unmistakable sense of charm. Set on .29 acres of whimsical, lush landscaping, this Victorian-inspired home features 3 bedrooms, 2.5 bathrooms, and 2,222 sq ft of beautifully maintained living space surrounded by mature fruit trees including passion fruit, avocado, banana, star fruit, and moringa. A small pond adds to the magical, garden-like ambiance of the property. A handsome paver driveway and walkway lead you to the gracious wrap-around porch and into a home where personality and comfort shine. The main level features real hardwood flooring in the primary living spaces, with luxury vinyl plank in the cozy family room—complete with a gas fireplace fueled by the property’s buried propane tank. The propane system also powers the gas range, the water heater, and even home heating, offering efficient energy usage rarely found in Florida homes. The kitchen is ideal for those who love to cook, offering abundant cabinetry, generous workspace, and a large walk-in pantry. Head upstairs to the spacious primary suite, which includes two oversized walk-in closets and a beautiful ensuite featuring a jetted soaking tub and a separate dual-showerhead stall. Thoughtful touches continue throughout the home, including an upstairs laundry chute that leads directly into the first-floor laundry room. Perhaps most importantly, the home’s resilience sets it apart: it remained completely dry and suffered zero damage during the devastating 2024 storms, a rare comfort in this coastal region. For buyers seeking more space for gardening, hobbies, outdoor recreation, or expanded living, an adjoining .19-acre parcel is available for purchase separately. The seller currently enjoys the additional land for planting and open green space—an opportunity future owners can continue in their own unique way. Located just minutes from Fred Howard Park, local beaches, the historic Tarpon Springs Sponge Docks, downtown dining, shopping, and charming local attractions, this property blends natural beauty, character, and peace of mind in a truly special way.
| yesterday | Listing updated with changes from the MLS® | |
| 2 weeks ago | Listing first seen on site |

Listing information is provided by Participants of the Stellar MLS. IDX information is provided exclusively for personal, non-commercial use, and may not be used for any purpose other than to identify prospective properties consumers may be interested in purchasing. Information is deemed reliable but not guaranteed. Properties displayed may be listed or sold by various participants in the MLS Copyright 2025, Stellar MLS.
Last checked: 2025-11-25 03:23 AM EST

Did you know? You can invite friends and family to your search. They can join your search, rate and discuss listings with you.