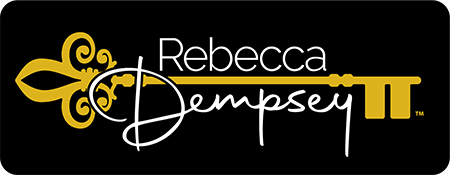1130 KINGS WAY LANETARPON SPRINGS, FL 34688




Mortgage Calculator
Monthly Payment (Est.)
$3,536Come home to your quiet and private LAKESIDE OASIS in Crescent Oaks everyday! This home is TURNKEY READY to move right into and features three bedrooms plus den/flex space and three full bathrooms. Hardwood flooring throughout all living areas for a seamless upscale look. Gourmet kitchen features ample countertop space for the cooks in the family, stainless appliances and breakfast bar. Kitchen breakfast nook over looking pool area and lake, warm and inviting family room includes a gas fireplace. Flex space behind family room is perfect for a home office or playroom or small den and leads to the pool bath. Master suite includes sliding glass doors to pool area, double vanity, separate shower and tub plus HUGE WALK IN CLOSET complete with organizers to maximize storage. This home has automated shades throughout, TILE ROOF ONLY 6 YEARS OLD, THREE CAR GARAGE has plenty of closet space to hide your tools and plenty of room for the golf cart! Pool area overlooks backyard lake, fish from your own yard! Pool includes a heated spa, pool is automated and includes a newer heater. Spacious pool area has an abundance of under cover areas for furniture placement to accommodate! Crescent Oaks is as golf community with public club and restaurant for residents. No dues to join club, golfcarts welcome in this community with wide streets. Golfing, tennis and pickleball available at extra cost.
| 5 days ago | Listing updated with changes from the MLS® | |
| 6 days ago | Listing first seen on site |

Listing information is provided by Participants of the Stellar MLS. IDX information is provided exclusively for personal, non-commercial use, and may not be used for any purpose other than to identify prospective properties consumers may be interested in purchasing. Information is deemed reliable but not guaranteed. Properties displayed may be listed or sold by various participants in the MLS Copyright 2025, Stellar MLS.
Last checked: 2025-10-26 03:53 AM EDT

Did you know? You can invite friends and family to your search. They can join your search, rate and discuss listings with you.