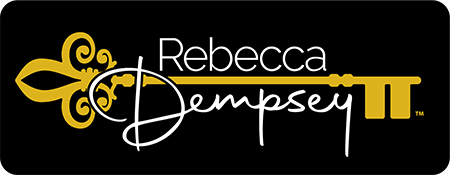1639 LAKESIDE DRIVETARPON SPRINGS, FL 34688




Mortgage Calculator
Monthly Payment (Est.)
$3,080Under contract-accepting backup offers. Welcome to 1639 Lakeside Drive—your beautifully renovated retreat just steps from Lake Tarpon! Come fall in love with this solid block construction home offering the perfect balance of modern upgrades and Florida lifestyle. Featuring 3 bedrooms plus a den, 2 remodeled bathrooms, and a 2-car garage, it’s designed for both style and functionality. Located just steps away from the waterfront Park on Lake Tarpon where you can launch your Kayak or paddleboard. Step inside and notice the beautiful brick accent wall as you enter the home. The open-concept layout centers around a gorgeous kitchen with quartz countertops, bar seating, crisp white cabinetry, and stainless-steel appliances—including a brand-new GE CAFÉ Series gas stove with warranty. The Kitchen opens to the living room with views of the pool which are evident from the moment you step through the doors. The living spaces flow seamlessly with luxury vinyl plank flooring throughout, while brand-new hurricane-rated impact windows and doors bring natural light, energy efficiency, and peace of mind. The Primary Bedroom features a gorgeous, remodeled bathroom, walk-in closets and access to the lanai. The split floor plan is ideal giving privacy for guests. The two guest bedrooms share a beautifully remodeled bathroom, with one bedroom offering access to the lanai and outdoor Kitchen. The den provides great flex space for those who work from home and can double as extra entertainment space. Step outside to your own private oasis! A brand-new Salt Water, Heated Pool with waterfall feature and expansive paver decking with screened enclosure creates the ultimate setting for year-round entertainment. The Chef in the family will enjoy grilling outside in the outdoor kitchen with Bar Seating. The backyard is a tropical haven, lush with exotic fruit trees and plants including mango, banana, peach, tangerine, plums, papayas, pineapple and more—truly a gardener’s paradise with built in drainage and irrigation. Whether you’re relaxing by the pool, enjoying fresh fruit from your garden, or launching your kayak onto Lake Tarpon, this home offers a rare opportunity to live the Florida dream. The neighborhood features a lakeside park with fishing pier, playground equipment and observation dock—perfect for soaking in the lake views. Practical upgrades provide additional value: New roof (2021), AC replaced in 2019 with a new capacitor in 2025, plus a new Vinyl Fence installed in 2023. There is no HOA or flood insurance required. The current owners have invested over $225,000 in upgrades since 2023, ensuring this home is truly move-in ready. Ask your Realtor for a copy of the full list of upgrades for this home. Located in Tarpon Springs just minutes from shopping, dining, Gulf beaches, and the famous Sponge Docks, this home combines everyday convenience with lakeside living. Don’t miss your chance to schedule your showing today!
| 3 weeks ago | Listing updated with changes from the MLS® | |
| 3 weeks ago | Status changed to Pending | |
| 4 weeks ago | Listing first seen on site |

Listing information is provided by Participants of the Stellar MLS. IDX information is provided exclusively for personal, non-commercial use, and may not be used for any purpose other than to identify prospective properties consumers may be interested in purchasing. Information is deemed reliable but not guaranteed. Properties displayed may be listed or sold by various participants in the MLS Copyright 2025, Stellar MLS.
Last checked: 2025-10-26 01:32 AM EDT

Did you know? You can invite friends and family to your search. They can join your search, rate and discuss listings with you.