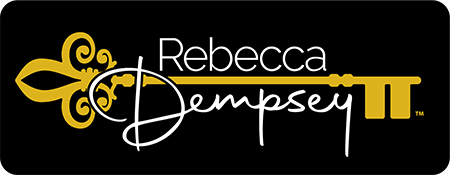488 BRIDLE PATH WAYTARPON SPRINGS, FL 34688




Mortgage Calculator
Monthly Payment (Est.)
$2,919Located on a premium corner lot, this house offers both curb appeal and functional outdoor living. Boasting over 2000 square feet of spacious living, this property perfectly blends comfort and style. The home features a desirable split-plan layout with 4 generously sized bedrooms and 3 full bathrooms, providing ample space and privacy for everyone. Enjoy effortless entertaining with both a family room and living room. The entire space maintains a beautiful, bright, and airy atmosphere. Step outside to your private oasis and enjoy the beautiful in ground pool enclosed by a protective bird cage. For the gardening enthusiast, the side of the property offers plenty of space just waiting for you to create your dream vegetable patch or vibrant floral garden. Roof: 2019, AC: 2012, Water heater: 2021
| 15 hours ago | Listing updated with changes from the MLS® | |
| 4 days ago | Listing first seen on site |

Listing information is provided by Participants of the Stellar MLS. IDX information is provided exclusively for personal, non-commercial use, and may not be used for any purpose other than to identify prospective properties consumers may be interested in purchasing. Information is deemed reliable but not guaranteed. Properties displayed may be listed or sold by various participants in the MLS Copyright 2025, Stellar MLS.
Last checked: 2025-10-26 03:53 AM EDT

Did you know? You can invite friends and family to your search. They can join your search, rate and discuss listings with you.