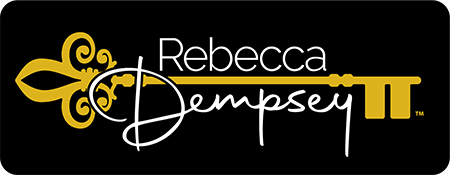6911 DAUBON COURTNEW PORT RICHEY, FL 34655




Mortgage Calculator
Monthly Payment (Est.)
$2,596Under contract-accepting backup offers. WOW, these opportunities don’t come around often. Nestled on over an acre of land in the highly sought after Oak Ridge community in Trinity, Florida, this spacious two-story POOL home offers nearly 2,500 sq. ft. of living space designed for comfort and entertaining in your own personal slice of heaven. Pulling up to this corner lot home, you are initially met by mature trees and beautifully landscaped yard with a large circular driveway, providing plenty of room for all your vehicles and toys. Step inside to an open floor plan with cathedral ceilings and a gorgeous stone fireplace in the family room. Look out the sliding glass doors to find a large patio with a cool deck and a sparkling clear pool and spa that overlooks a tranquil parklike backyard. Back inside, a dining room sits off the family room, along with a breakfast bar looking into the kitchen. The kitchen is spacious, with tons of counterspace and cabinets, newer stainless-steel appliances and undermount lighting. The primary suite is situated on the first floor with a huge bedroom, fireplace, cathedral ceilings, a private office space, and bathroom with a tiled, walk-in shower. A second bedroom and full bathroom round out the first floor. A spiral staircase leads to the second floor that includes a large loft area, a third bedroom with spacious closet and a third full, updated bathroom. The second floor also has a private, exterior entrance and staircase on the side of the garage. You’ll also find an indoor laundry/utility room and oversized two-car garage with lots of storage. A/C replaced in 2023. The property is just over one acre and NOT in a flood zone. With a prime Trinity/New Port Richey location, convenient to shopping, dining, highly rated schools, award winning beaches and major roadways—this property offers both privacy and accessibility to all your daily needs. Hurry, schedule your private showing today!
| 2 weeks ago | Listing updated with changes from the MLS® | |
| 2 weeks ago | Status changed to Pending | |
| 2 months ago | Listing first seen on site |

Listing information is provided by Participants of the Stellar MLS. IDX information is provided exclusively for personal, non-commercial use, and may not be used for any purpose other than to identify prospective properties consumers may be interested in purchasing. Information is deemed reliable but not guaranteed. Properties displayed may be listed or sold by various participants in the MLS Copyright 2025, Stellar MLS.
Last checked: 2025-10-26 04:07 AM EDT

Did you know? You can invite friends and family to your search. They can join your search, rate and discuss listings with you.