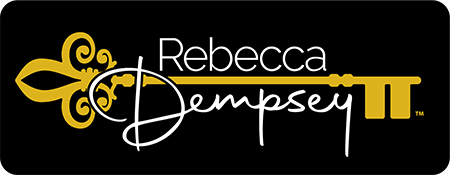Save
Ask
Tour
Hide
$535,000
96 Days On Site
1927 ALECOST COURTTRINITY, FL 34655
For Sale|Single Family Residence|Active
4
Beds
3
Total Baths
3
Full Baths
2,574
SqFt
$208
/SqFt
2003
Built
Subdivision:
FOX WOOD PH 06
County:
Pasco
Call Now: (727) 992-8000
Is this the listing for you? We can help make it yours.
(727) 992-8000



Save
Ask
Tour
Hide
Mortgage Calculator
Monthly Payment (Est.)
$2,441Calculator powered by Showcase IDX, a Constellation1 Company. Copyright ©2025 Information is deemed reliable but not guaranteed.
BACK ON MARKET DUE TO BUYER'S FINANCING! This updated property in the gated community of Fox Wood is ready to be yours! House sits on a corner lot, inside a cul-de-sac! New ROOF (2024)! New HVAC 14.3 Seer complete system with ultraviolet light air purifier (2025). Inside features high ceilings, a split floor plan, NEW carpet and is freshly painted throughout. The pool enclosure was recently updated with new screens. The rectangular shaped pool features full width stairs, a swim step and new pool pump/filter housing. The garage has a small workshop with storage and is air conditioned. Close to schools, shopping, beaches, and the Tampa Bay metro area. Call today to schedule your private showing to see the true value of this home!
Save
Ask
Tour
Hide
Listing Snapshot
Price
$535,000
Days On Site
96 Days
Bedrooms
4
Inside Area (SqFt)
2,574 sqft
Total Baths
3
Full Baths
3
Partial Baths
N/A
Lot Size
0.27 Acres
Year Built
2003
MLS® Number
TB8409496
Status
Active
Property Tax
$9,261.68
HOA/Condo/Coop Fees
$105.67 monthly
Sq Ft Source
Public Records
Friends & Family
Recent Activity
| 2 weeks ago | Listing updated with changes from the MLS® | |
| 2 weeks ago | Status changed to Active | |
| 2 months ago | Price changed to $535,000 | |
| 3 months ago | Listing first seen on site |
General Features
Acres
0.27
Attached Garage
Yes
Direction Faces
Southeast
Foundation
Slab
Garage
Yes
Garage Spaces
3
Levels
One
Number Of Stories
1
Parking
Attached
Pets
Yes
Property Sub Type
Single Family Residence
Sewer
Public Sewer
SqFt Total
3446
Utilities
Sewer Connected
Water Source
Public
Zoning
MPUD
Interior Features
Appliances
DishwasherRefrigerator
Cooling
Central Air
Fireplace
Yes
Fireplace Features
Electric
Flooring
CarpetCeramic Tile
Heating
Central
Interior
High CeilingsVaulted Ceiling(s)
Laundry Features
InsideLaundry Room
Kitchen
Dimensions - 15x12Level - First
Living Room
Dimensions - 14x16Level - First
Master Bedroom
Dimensions - 12x14Level - First
Save
Ask
Tour
Hide
Exterior Features
Construction Details
BlockStucco
Lot Features
Corner LotCul-De-SacLandscaped
Patio And Porch
PatioScreened
Pool Features
GuniteScreen EnclosurePrivate
Private Pool
Yes
Roof
Shingle
Community Features
Association Dues
317
Community Features
GatedPlaygroundSidewalks
Financing Terms Available
CashConventionalFHAVA Loan
HOA Fee Frequency
Quarterly
MLS Area
34655 - New Port Richey/Seven Springs/Trinity
Roads
Asphalt
Township
26S
Schools
School District
Unknown
Elementary School
Trinity Elementary-PO
Middle School
Seven Springs Middle-PO
High School
J.W. Mitchell High-PO
Listing courtesy of CHARLES RUTENBERG REALTY INC 7277090985

Listing information is provided by Participants of the Stellar MLS. IDX information is provided exclusively for personal, non-commercial use, and may not be used for any purpose other than to identify prospective properties consumers may be interested in purchasing. Information is deemed reliable but not guaranteed. Properties displayed may be listed or sold by various participants in the MLS Copyright 2025, Stellar MLS.
Last checked: 2025-10-26 04:12 AM EDT

Listing information is provided by Participants of the Stellar MLS. IDX information is provided exclusively for personal, non-commercial use, and may not be used for any purpose other than to identify prospective properties consumers may be interested in purchasing. Information is deemed reliable but not guaranteed. Properties displayed may be listed or sold by various participants in the MLS Copyright 2025, Stellar MLS.
Last checked: 2025-10-26 04:12 AM EDT
Neighborhood & Commute
Source: Walkscore
Disclosure: Community information and market data powered by Constellation Data Labs. Information is deemed reliable but not guaranteed.
Save
Ask
Tour
Hide

Did you know? You can invite friends and family to your search. They can join your search, rate and discuss listings with you.