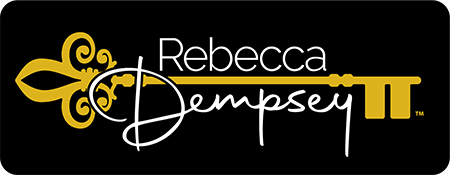204 SILVER MOSS LANETARPON SPRINGS, FL 34688




Mortgage Calculator
Monthly Payment (Est.)
$5,931Experience the tranquility of a country setting without sacrificing convenience! This stunning, fully remodeled pool home boasts a split floorplan with 5 bedrooms, 4 bathrooms and a massive bonus room, providing ample space for privacy and hospitality. The charm of an oversized front porch with large swing, double french doors and custom wood ceilings, greet you to this estate. Enter into the foyer and enjoy the soaring ceilings and sprawling views of the backyard oasis. The formal dining room and living room are both finished with built-in shelving, custom lighting and open space. Leave the formal living area and enter the Primary Suite, which also has stunning views of the private backyard. A spa-like primary bath completes the quarters with a soaking tub, large walk-in shower, double vanity with quartz countertops, heated floors, dual walk-in closets and natural light galore. The gourmet kitchen is the heart of the home, separated from the formal living area by glass double french doors. This chefs dream space includes custom cabinetry with lighting, a large island with bar seating, GE cafe series appliances, granite countertops, a pot filler above the stove, wine fridge and large pantry. The family room and informal dining area are wide open spaces off the kitchen, complete with built-in cabinetry, a cozy fireplace, and large glass doors that open onto the lanai and pool area. A hallway off the kitchen offers two large bedrooms that share a bathroom with single vanity, granite countertops, and a bathtub with shower. Down a private hallway you will find a full bath with single vanity, linen closet, and walk in shower that is easily accessible through a glass door onto the pool lanai. Continue down the hall to another private living quarters with two bedrooms and another full, fully-remodeled bathroom with a large quartz countertop, single sink and walk-in shower. At the end of the hallway, you are greeted to the bonus room by double glass doors, featuring vaulted ceilings, a huge storage closet, stone fireplace and sliders to access the outdoor living space. The back of the home could easily be converted into a private in-law suite. Step outside from many areas of the home and soak in the private oasis and serene surroundings. The new travertine pavers surround the newly resurfaced pool with new pool heater and outdoor kitchen area, as well as incredible sitting area. The grill, sink and bar area are encased with the strong cumaru wood and finished off with a professional vent hood. Step outside the lanai to practice your putting on the large green, or continue out back to enjoy the driving range tee with net - This area is ready for a golf simulator! Whether hosting a vibrant gathering or enjoying a quiet afternoon by the pool, this home caters to a variety of lifestyle and preferences. No detail has been overlooked at this ultimate private retreat that stands as a testament to thoughtful design in one of Florida’s premier locations - Tarpon Springs is home to the Sponge docks and a short drive from world-class golf, sporting events and amenities, the Tampa International Airport, award winning beaches, shopping, dining and bike trails. Recently Updated: Roof 2023, Pool and Enclosure 2021, Water Heater 2022.
| 2 weeks ago | Listing updated with changes from the MLS® | |
| 2 weeks ago | Listing first seen on site |

Listing information is provided by Participants of the Stellar MLS. IDX information is provided exclusively for personal, non-commercial use, and may not be used for any purpose other than to identify prospective properties consumers may be interested in purchasing. Information is deemed reliable but not guaranteed. Properties displayed may be listed or sold by various participants in the MLS Copyright 2025, Stellar MLS.
Last checked: 2025-04-12 07:51 AM EDT

Did you know? You can invite friends and family to your search. They can join your search, rate and discuss listings with you.