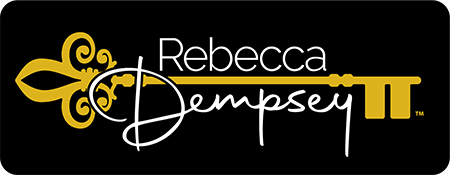6219 RIVIERA LANENEW PORT RICHEY, FL 34655




Mortgage Calculator
Monthly Payment (Est.)
$4,553Backyard goals? This one delivers. Set on nearly one full acre in a private gated community, this property was built for those who love to entertain, play, and relax in style. The oversized backyard features a saltwater sports pool with spa, a regulation-size sand volleyball court, and plenty of green space — ideal for pets, family games, and large gatherings. Whether it's weekend barbecues, birthday parties, this outdoor oasis is ready. Truly a Hidden Gem in a Rare Gated Enclave. Located in the serene and private gated community of Riviera, this spacious custom-built home sits on a .85-acre lot and offers a unique blend of Colonial and Contemporary design. Built in 2001, roof replaced in 2020, this Single Family Residence features 4 bedrooms, a large office, and a versatile bonus room currently used as a game room or optional 5th bedroom. Architectural details include 12-foot double tray ceilings wrapped in crown molding in the main living areas, 10-foot ceilings throughout the rest of the home, and abundant natural light from large windows and sliding glass doors that open to a resort-style outdoor living area. The open-concept kitchen features granite countertops, a wrap-around snack counter that seats seven, upgraded stainless steel appliances, and a spacious walk-in pantry. The primary suite includes a generous bedroom area, a walk-in closet room, and a bathroom with double sinks, granite countertops, a garden tub, and travertine tile finishes. All bedrooms are well-sized with ample closet space. The laundry room includes a sink, granite countertop, newer appliances, and an additional storage closet. Need to have a secondary laundry? Hook ups in the the garage available for an extra washer and dryer. The garage is a true standout — oversized with space for three cars, and tall enough to accommodate a boat! Whether you're a car enthusiast, need extra storage, or have recreational toys, this garage delivers. Let me know if you want it more formal, more casual, or in Portuguese too! Recent updates include new interior paint, refreshed landscaping, and a fully fenced backyard. Outdoor amenities include a regulation-size sand volleyball court, screened-in brick-paved lanai, saltwater pool with spa, outdoor kitchen area, and multiple areas for entertaining. A shed offers additional storage. Riviera is a quiet, nature-rich community nestled along the Anclote River and features a private community boat ramp and dock with direct access to the Gulf of Mexico. Surrounded by mature oak trees and local wildlife, this property provides a private and peaceful setting just minutes from the coast.
| a week ago | Listing updated with changes from the MLS® | |
| 3 weeks ago | Listing first seen on site |

Listing information is provided by Participants of the Stellar MLS. IDX information is provided exclusively for personal, non-commercial use, and may not be used for any purpose other than to identify prospective properties consumers may be interested in purchasing. Information is deemed reliable but not guaranteed. Properties displayed may be listed or sold by various participants in the MLS Copyright 2025, Stellar MLS.
Last checked: 2025-04-12 06:03 AM EDT

Did you know? You can invite friends and family to your search. They can join your search, rate and discuss listings with you.