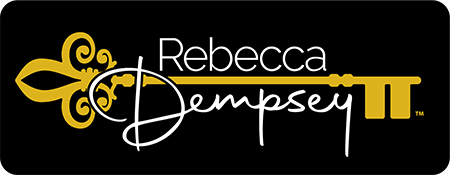4041 WOODLAND RETREAT BLVDNEW PORT RICHEY, FL 34655




Mortgage Calculator
Monthly Payment (Est.)
$4,220One or more photo(s) has been virtually staged. Look no further! Why wait for new construction? Curb appeal galore in this magnificent West Bay Key Largo pool home in the Woodlands at Longleaf. The home features 3,179 sq. ft., 4 bedroom/3 bathrooms/bonus room and an attached true 3-car garage with paver driveway and walkways. The open and light-filled living area beautifully combines a gourmet kitchen and great room with spectacular views of the pool/spa, pond and conservation behind the highly upgraded home. Three-way split plan allows for privacy. A cook's kitchen with gas cooktop, built-in oven and microwave, quartz countertops, tile backsplash and a large island with plenty of seating and all stainless steel appliances. Ceramic tile wood plank look floors run throughout the entire home with NO carpet. Laundry room with base cabinetry and sink. Master bedroom features a master bathroom with double vanity, garden soaking tub, large stall shower, beautiful decorative tile and large walk-in closet. Custom pool with hot tub and full home width covered lanai allow for outdoor enjoyment while enjoying the beautiful pond and conservation area behind the property. Nicely landscaped. The Woodlands at Longleaf is an impressive community with charming architecture and is a short distance to all of Tampa Bay's many attractions; Gulf beaches, boating, local shopping, restaurants and Interstate-75, the Suncoast Parkway and Tampa International Airport. A great commute to points north and south. Make this beautiful home your own!
| yesterday | Listing updated with changes from the MLS® | |
| yesterday | Status changed to Active | |
| 2 months ago | Price changed to $924,900 | |
| 2 months ago | Listing first seen on site |

Listing information is provided by Participants of the Stellar MLS. IDX information is provided exclusively for personal, non-commercial use, and may not be used for any purpose other than to identify prospective properties consumers may be interested in purchasing. Information is deemed reliable but not guaranteed. Properties displayed may be listed or sold by various participants in the MLS Copyright 2025, Stellar MLS.
Last checked: 2025-04-12 06:03 AM EDT

Did you know? You can invite friends and family to your search. They can join your search, rate and discuss listings with you.