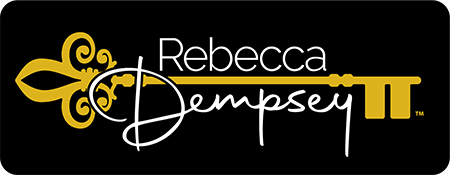1580 MAC CHESNEY DRIVETARPON SPRINGS, FL 34689




Mortgage Calculator
Monthly Payment (Est.)
$5,470* PRICE REDUCTION! OWNER MOTIVATED! * Move-In Ready Elevated Coastal Retreat in Tarpon Springs. Experience tranquility and nature in this custom-built home, which offers 3,503 sq ft of luxurious living space on over half an acre with no rear neighbors—only serene conservation views and unforgettable sunsets. Perfectly situated in a high-and-dry zone, this energy-efficient, climate-resilient property features: OWNED SOLAR panels, HYBRID water heater, METAL roof, R-60 insulation, and Hurricane-impact windows. Nearly every room is designed to take in the stunning water and conservation views, filling the home with natural light and a peaceful connection to the outdoors. Inside, enjoy: 4 spacious bedrooms & 4 bathrooms—A chef’s kitchen with granite countertops, extensive cabinetry, and a walk-in pantry—High ceilings and a third-floor loft—perfect for a home office, gym, or creative space. Step outside to multi-level composite decks, ideal for entertaining or relaxing by the newly renovated Pebble Tec SALTWATER POOL. The fenced backyard is perfect for pets, and the new Rainbird irrigation system runs on reclaimed water. With no HOA or CDD. Close to Sunset Beach, Howard Park, Sponge Docks, shopping, and restaurants. About 45 minutes from Tampa International Airport, St. Petersburg Airport, and Clearwater Beach. This Florida home blends coastal charm, security, and serenity. Schedule your private showing today.
| yesterday | Listing updated with changes from the MLS® | |
| a week ago | Price changed to $1,199,000 | |
| 5 months ago | Status changed to Active | |
| 5 months ago | Listing first seen on site |

Listing information is provided by Participants of the Stellar MLS. IDX information is provided exclusively for personal, non-commercial use, and may not be used for any purpose other than to identify prospective properties consumers may be interested in purchasing. Information is deemed reliable but not guaranteed. Properties displayed may be listed or sold by various participants in the MLS Copyright 2025, Stellar MLS.
Last checked: 2025-04-12 05:36 AM EDT

Did you know? You can invite friends and family to your search. They can join your search, rate and discuss listings with you.