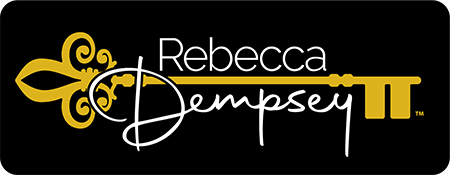5903 CACHETTE DE RIVIERA COURTNEW PORT RICHEY, FL 34655




Mortgage Calculator
Monthly Payment (Est.)
$5,019HIGH & DRY, GULF ACCESS!! This stunning waterfront pool home is nestled on a cul-de-sac with over half an acre of beautifully manicured landscape. Located in the exclusive and very private gated community of Riviera, your slice of paradise awaits! The home boasts not one but TWO composite docks where you can enjoy breathtaking views of the Anclote River and incredible sunsets. The 8000 lb covered lift is ready to launch your boat to the world-famous Tarpon Springs sponge docks which are just a short boat ride away with several waterfront restaurants. The large kitchen island with high end appliances and the fully screened lanai will make entertaining a breeze. This single-story home has a split layout for added privacy. The master suite features his and hers walk-in closets and a spacious en-suite bath. There are three additional generous bedrooms. There are too many extras to list--just to name a few there is a heated pool, whole house generator, water purifier, a well for irrigation, and a wood burning fireplace in the large family room. There is an outdoor kitchen with BBQ, smoker/pizza oven built in 2023. Enjoy the cooler evenings in the hot-tub instaled in 2023. You can enjoy watching a great variety of wildlife either from your private dock or the community dock. Manatees, dolfins,matarays,falcons,hawks and eagles are just few examples of the wild life that you can find right in your backyard.You can also enjoy fishing from your own dock. The community also provides a private boat ramp for the homeowners use.Zoned for excellent schools: Trinity Oaks Elementary, Seven Springs Middle, &Mitchell HS. Close to shopping, beaches, and the Tampa airport is only 45 minutes away. The home has endured major hurricanes over the last two years with absolutely no flooding nor damage. Schedule a private showing today and make this your new HOME!
| 3 weeks ago | Listing updated with changes from the MLS® | |
| 4 weeks ago | Listing first seen on site |

Listing information is provided by Participants of the Stellar MLS. IDX information is provided exclusively for personal, non-commercial use, and may not be used for any purpose other than to identify prospective properties consumers may be interested in purchasing. Information is deemed reliable but not guaranteed. Properties displayed may be listed or sold by various participants in the MLS Copyright 2025, Stellar MLS.
Last checked: 2025-04-12 08:04 AM EDT

Did you know? You can invite friends and family to your search. They can join your search, rate and discuss listings with you.